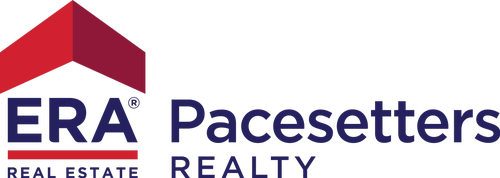


Listing Courtesy of:  Doorify MLS / ERA Pacesetters Realty / Theresa Bernier
Doorify MLS / ERA Pacesetters Realty / Theresa Bernier
 Doorify MLS / ERA Pacesetters Realty / Theresa Bernier
Doorify MLS / ERA Pacesetters Realty / Theresa Bernier 270 W Silverado Court Kenly, NC 27542
Active (152 Days)
$355,000
Description
MLS #:
10073509
10073509
Taxes
$2,058
$2,058
Lot Size
0.74 acres
0.74 acres
Type
Single-Family Home
Single-Family Home
Year Built
2005
2005
Style
Cape Cod
Cape Cod
County
Johnston County
Johnston County
Community
Tysons Corner
Tysons Corner
Listed By
Theresa Bernier, ERA Pacesetters Realty
Source
Doorify MLS
Last checked Jul 1 2025 at 7:08 AM GMT+0000
Doorify MLS
Last checked Jul 1 2025 at 7:08 AM GMT+0000
Bathroom Details
- Full Bathrooms: 3
Interior Features
- Bathtub/Shower Combination
- Ceiling Fan(s)
- Crown Molding
- Double Vanity
- High Speed Internet
- Kitchen/Dining Room Combination
- Pantry
- Storage
- Laundry: Laundry Room
- Laundry: Main Level
- Dishwasher
- Electric Oven
- Ice Maker
- Microwave
- Refrigerator
- Washer/Dryer
- Water Heater
Subdivision
- Tysons Corner
Lot Information
- Back Yard
- Cul-De-Sac
- Front Yard
- Garden
- Landscaped
Property Features
- Fireplace: 1
- Fireplace: Gas Log
- Fireplace: Living Room
- Foundation: Brick/Mortar
Heating and Cooling
- Heat Pump
- Ceiling Fan(s)
- Central Air
Basement Information
- Block
- Crawl Space
Flooring
- Carpet
- Hardwood
Exterior Features
- Roof: Shingle
Utility Information
- Sewer: Septic Tank
School Information
- Elementary School: Johnston - Glendale-Kenly
- Middle School: Johnston - N Johnston
- High School: Johnston - N Johnston
Parking
- Additional Parking
- No Garage
- Off Street
Stories
- 2
Living Area
- 2,324 sqft
Location
Listing Price History
Date
Event
Price
% Change
$ (+/-)
May 07, 2025
Price Changed
$355,000
-3%
-10,000
Apr 11, 2025
Price Changed
$365,000
-3%
-10,000
Mar 25, 2025
Price Changed
$375,000
-4%
-14,000
Mar 03, 2025
Price Changed
$389,000
-2%
-8,000
Disclaimer: Listings marked with a Doorify MLS icon are provided courtesy of the Doorify MLS, of North Carolina, Internet Data Exchange Database. Brokers make an effort to deliver accurate information, but buyers should independently verify any information on which they will rely in a transaction. The listing broker shall not be responsible for any typographical errors, misinformation, or misprints, and they shall be held totally harmless from any damages arising from reliance upon this data. This data is provided exclusively for consumers’ personal, non-commercial use. Copyright 2024 Doorify MLS of North Carolina. All rights reserved. Data last updated 9/10/24 06:44




Whether you're looking for a peaceful retreat or a family-friendly home, this property has it all and is a MUST SEE!
.